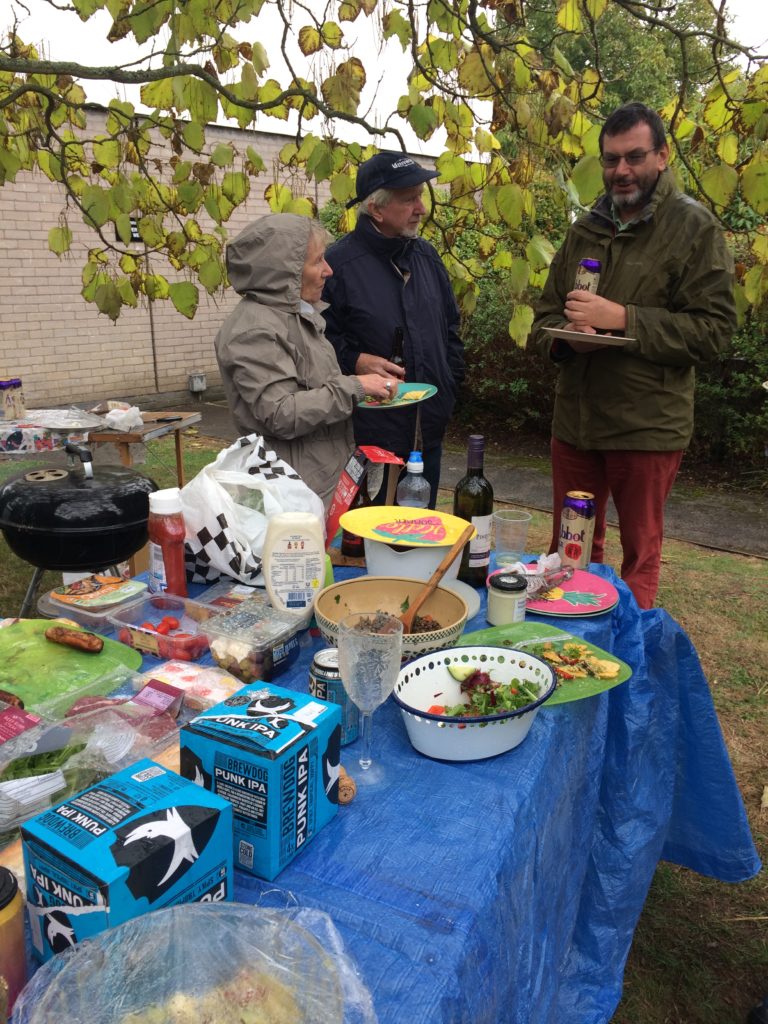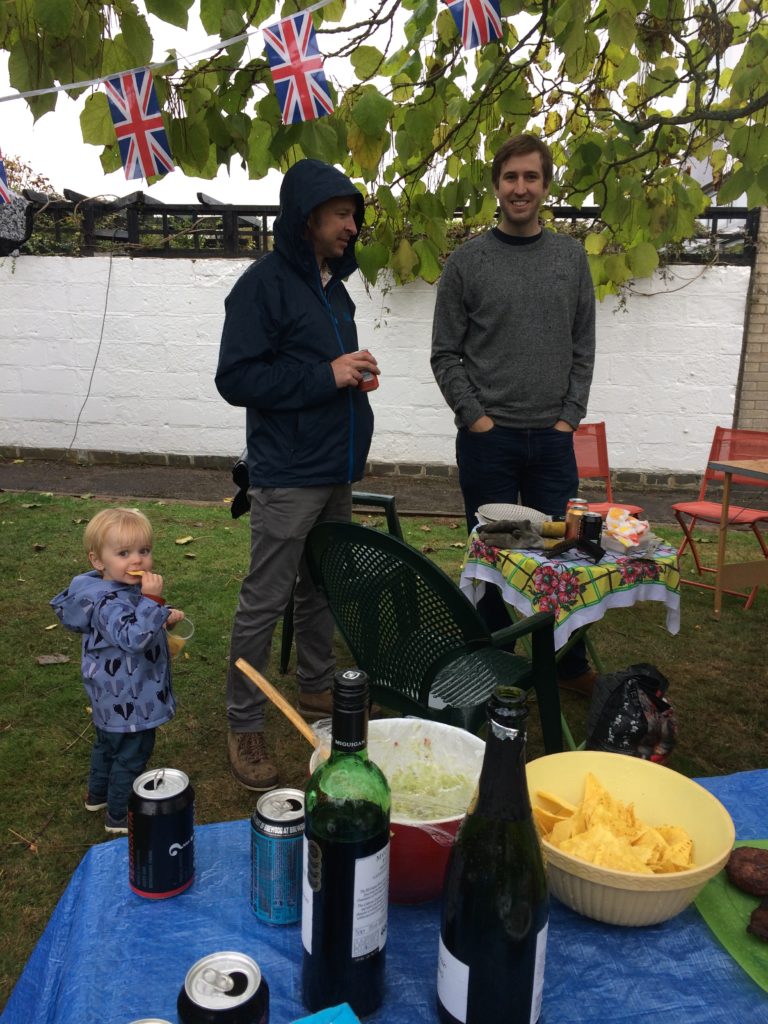Manygate Lane Estate residents are united in our appreciation of the estate’s unique architecture and serene, natural setting. We are a friendly community that appreciates our neighbours.
Our Neighbours
Some estate residents have lived here for 40 years or more and have seen styles change in the decades since the 1960s and 1970s. They have wonderful stories to tell! New residents often move-in with a deep appreciation for the original architecture and wanting to learn more about the estate’s history.
A community spirit has formed around our shared passion for sensitive restoration without sacrificing our individuality. Our community socials are a chance for neighbours to meet, listen, and learn from each other.
Conservation Area
In May 2000 English Heritage concluded that whilst the buildings did not meet the standards required for listing, “conservation area status would be a most appropriate way of preserving the important qualities of this quite large development and its superb landscaping.”
Manygate Lane Estate was granted Conservation Area status in 2002. It is a rare example of a private sector modernist estate in the UK and the only development of its kind in Spelthorne. The aluminium framed, glazed ground floor of the homes blurs the distinction between indoors and outdoors. The view into the communal landscaped gardens is unmarred by cars due to the sequestered location of the garages, making for a safe pedestrianised area to live amongst neighbours.
Conservation areas enable a greater level of planning control over new development, alterations to buildings and reduction in the normal “permitted development” allowances. There are also controls on felling and surgery to trees. These greater controls and other related requirements seek to protect amenity through control of otherwise unsympathetic development, alteration and works.
Spelthorne Council’s assessment of Manygate Lane Estate →
Modernist architecture
Manygate Lane Estate’s open space — though not exclusively an example of the “modernist” approach to landscape design — is particularly effective in design terms, and its sense of enclosure has echoes of a landscaped London Square.
Phase 1 & 2: Two-storey modernist homes
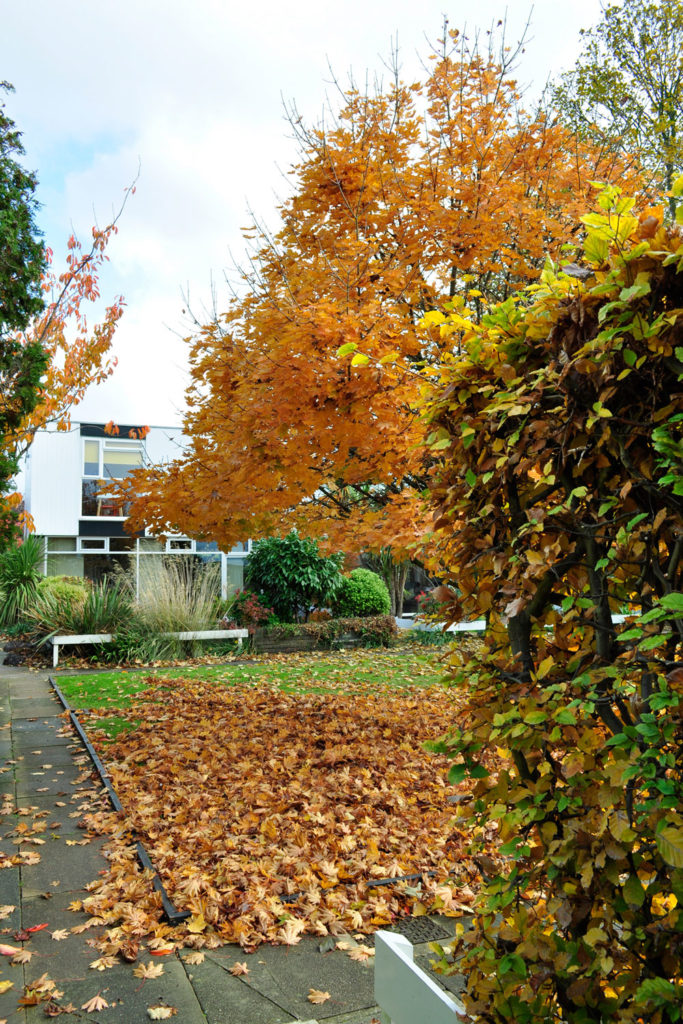
Phase 2: autumn 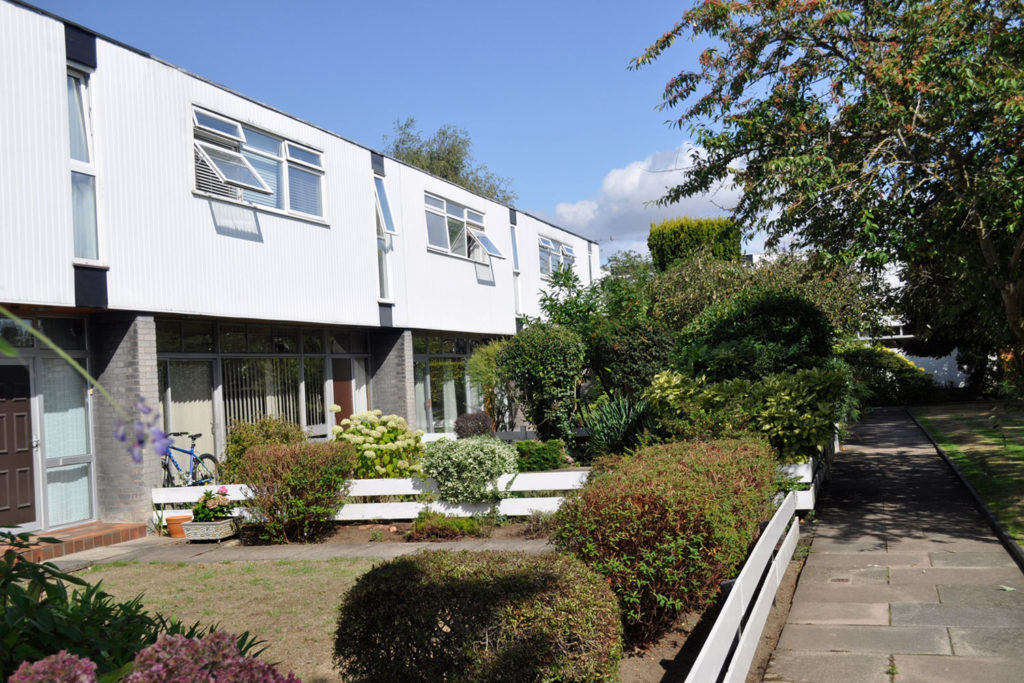
Phase 2: summer 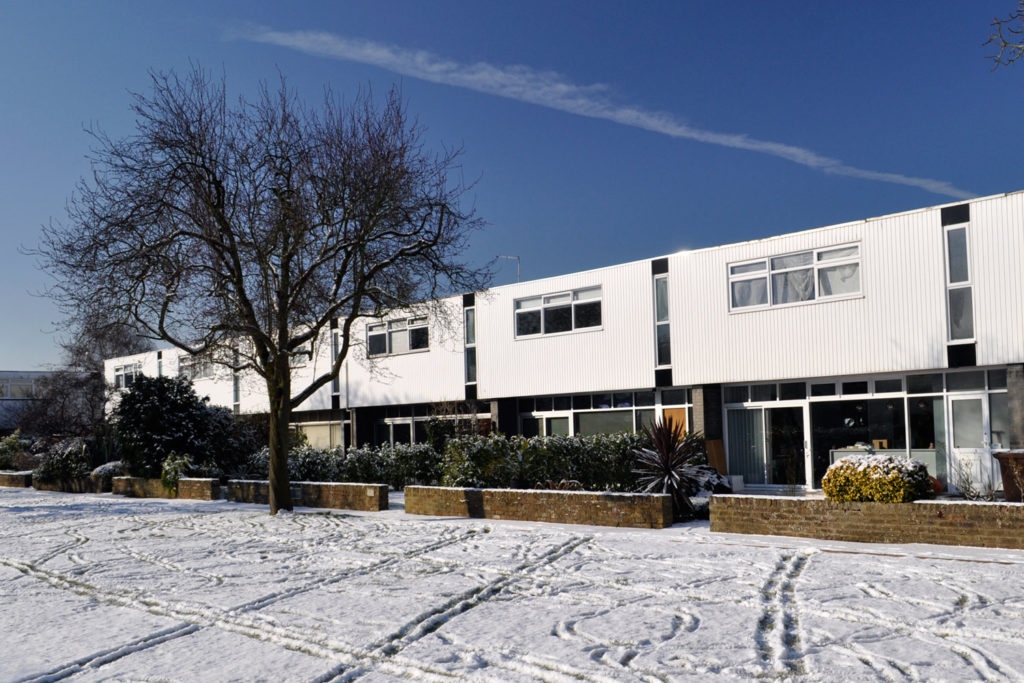
Phase 1: winter 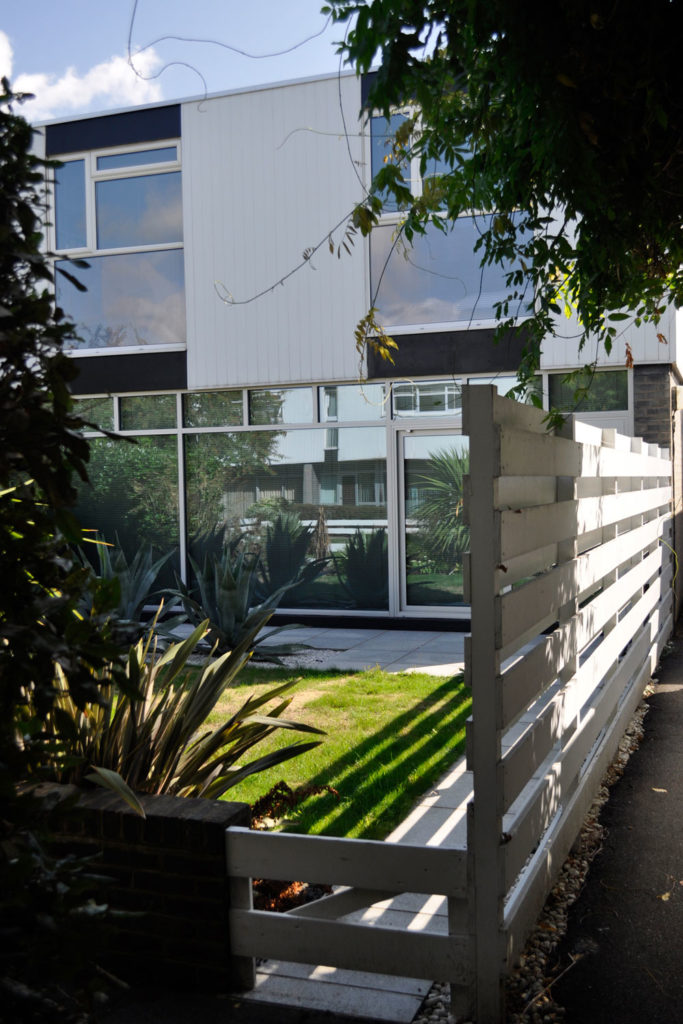
Phase 2: summer 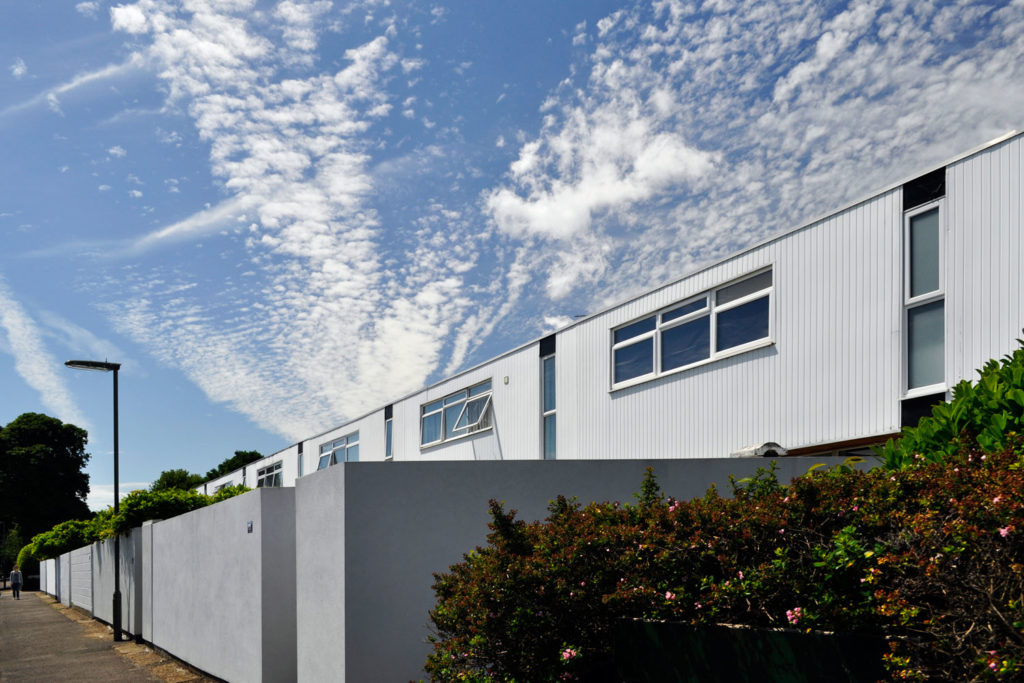
Phase 2: spring 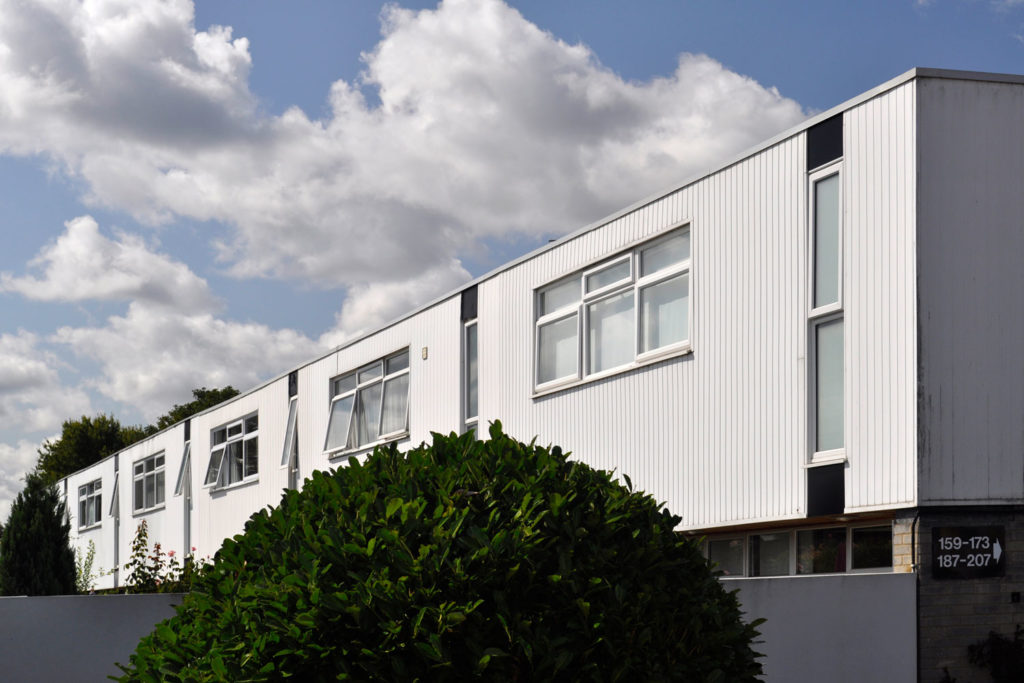
Phase 1: summer
The two-storey terraced houses in Phases 1 and 2 utilise white painted boarding above a mostly aluminium framed glass clad ground floor. The rear and front gardens are visible through the open plan living area when viewed from the quadrangle green. The contemporary modernist concept of blurring the division between inside and outside is well illustrated in these properties.
Phase 1 & 3: Three-storey modernist homes
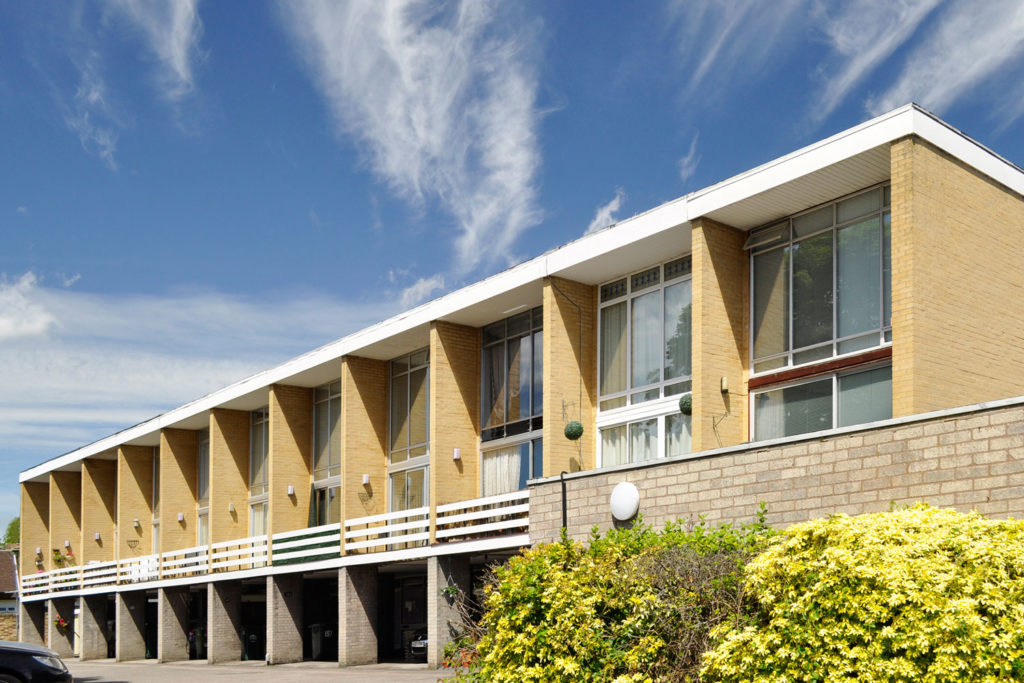
Phase 1: summer 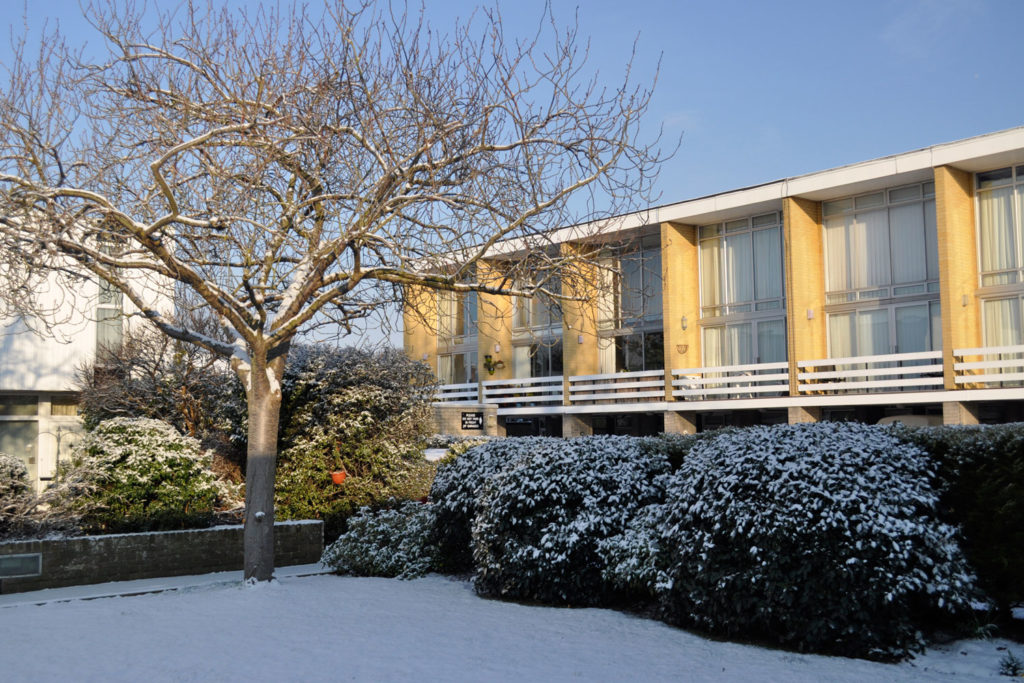
Phase 1: winter 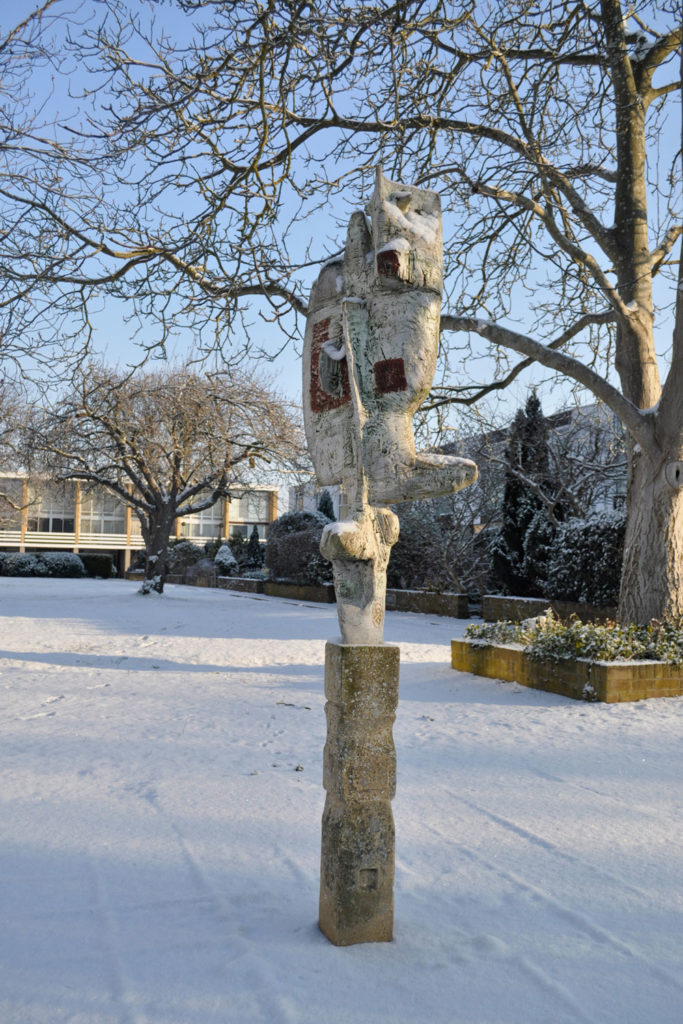
Phase 1: winter 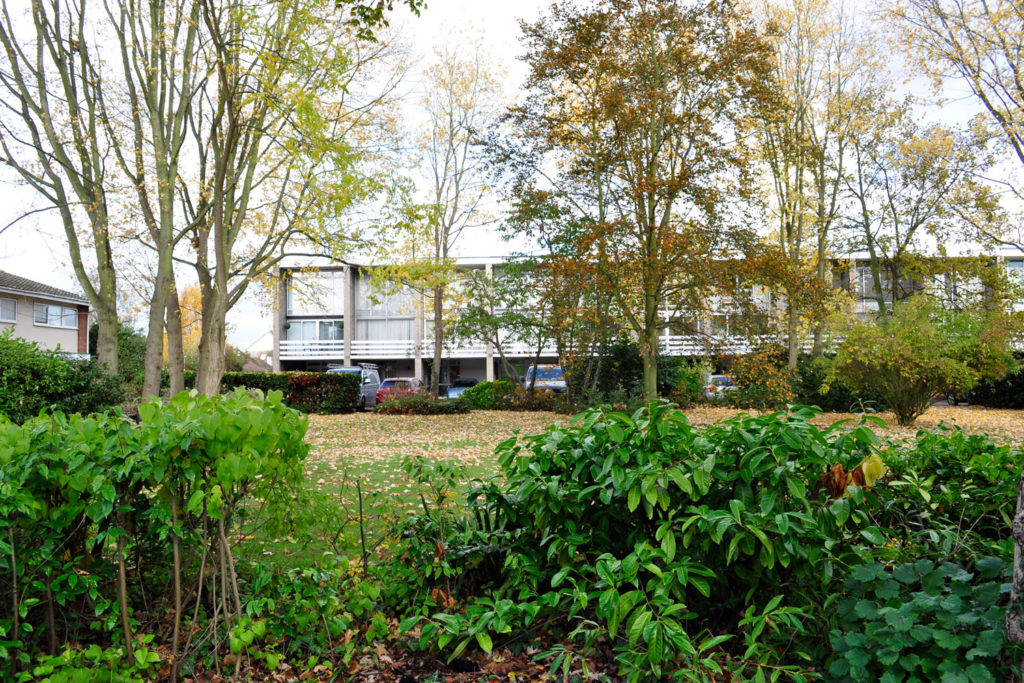
Phase 3: autumn
The row of three-storey terraces in Phase 1 and another on the north side of Phase 3 have car ports beneath. The entrance hall is linked with the living room floor above by a spiral staircase. All the modernist buildings are flat roofed.
Phase 3: Three-storey terraced homes
As the Lyon Group completed the remainder of Phase 3 of the estate in 1965, they departed from the modernist approach and followed the more general designs used by volume builders at the time. Whilst much of Phase 3 is influenced by more general estate housing design of the era and most of the properties have pitched roofs and are less stark and simple in design, they do surround an open central landscaped area with a modernist terraced block on its north side.
Living in Shepperton
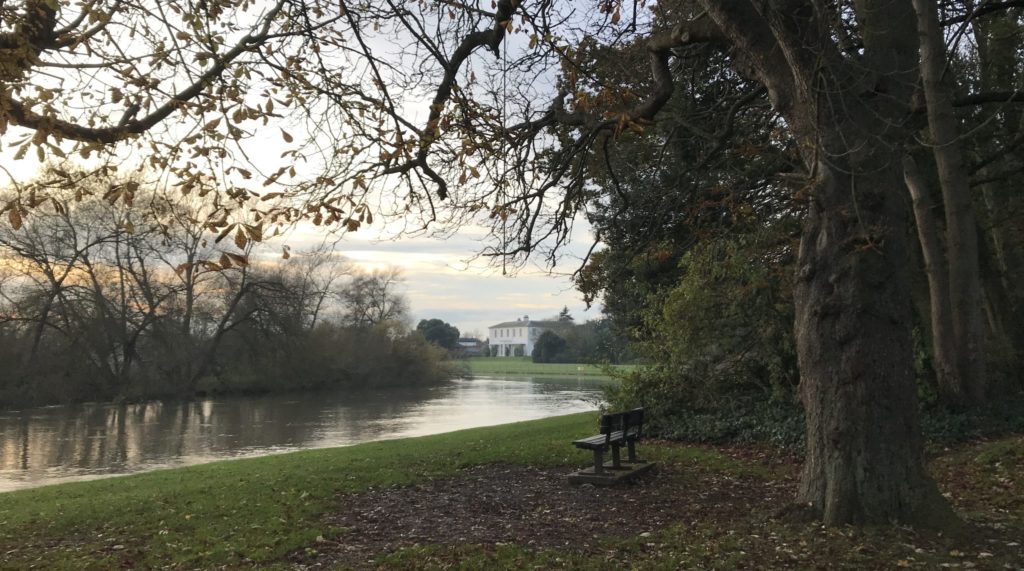
Shepperton is a friendly village of ten thousand residents 15 miles from the centre of London. With its historic heart on the edge of the River Thames, Shepperton’s neighbouring towns include Walton, Weybridge, Chertsey, and Sunbury.
In the area
- Old Shepperton & Church Square, historic village with inns and pubs
- River Thames & Desborough Island
- Desborough Sailing Club
- Shepperton Open Water Swim
- Shepperton Lock, with passenger ferry to Weybridge
- Pinewood Cinemas, weekend cinema located at Shepperton Studios
- Sunbury Golf Club
- The Greeno Community Centre and recreation ground
- The Shepperton Allotment Association, with short waiting list
- Friendly High Street with community support for many independent shops including butchers, bakers, greengrocers, ironmongers, post office, cafes, restaurants, salons, boutiques, ski shop, dentists, and more.
- Pubs, our local is the Red Lion gastropub
- Shepperton Car Boot Sale, most Saturdays spring–autumn
- Liquid Leisure Surrey, summertime water park
- Primary and secondary schools rated Ofsted Good
- Many parks and commons for dog-walking
- SWR terminal station to Waterloo, stopping stations include Sunbury, Kingston, Wimbledon, Clapham Junction


