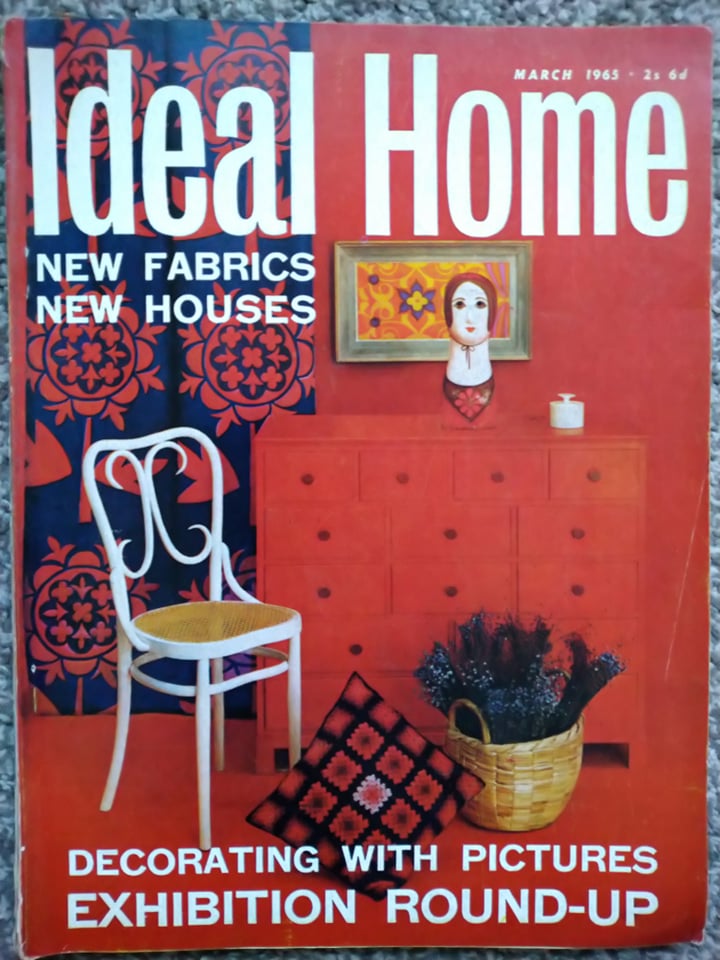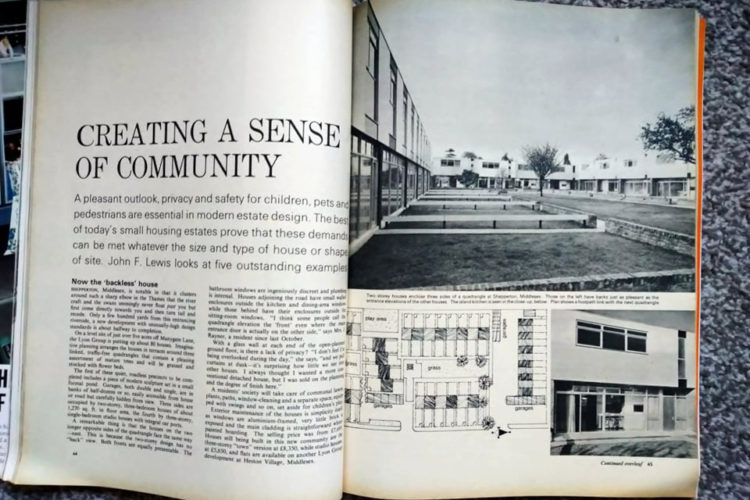Creating a Sense of Community
A pleasant outlook, privacy and safety for children, pets and pedestrians are essential in modern estate design. The best of today’s small housing estates prove that these demands can be met whatever the size and type of house or shape of site. John F. Lewis looks at five outstanding examples.
Now the ‘backless’ house
SHEPPERTON, Middlesex, is notable in that it clusters around such a sharp elbow in the Thames that the river craft and the swans seemingly never float past you but first come directly towards you and then turn tail and recede. Only a few hundred yards from this entrancing riverside, a new development with unusally high design standards is about halfway to completion.
On a level site of just over five acres off Manygate Lane, the Lyon Group is putting up about 80 houses. Imaginative planning arranges the houses in terraces around three linked, traffic-free quadrangles that contain a pleasing assortment of mature trees and will be grassed and stocked with flower beds.
The first of these quiet, roadless precincts to be completed includes a piece of modern sculpture set in a small formal pond*. Garages, both double and single, are in banks of half-dozens or so, easily accessible from the house or road but carefully hidden from view. Three sides are occupied by two-storey, three-bedroom houses of about 1,270 sq. ft. in floor area, the fourth by three-storey, single-bedroom studio houses with integral car ports.
A remarkable thing is that the houses on the two longer opposite sides of the quadrangle face the same way — east. This is because the two-storey design has no “back” view. Both fronts are equally presentable. The bathroom windows are ingeniously discreet and plumbing is internal. Houses adjoining the road have small walled enclosures outside the kitchen and dining-area windows while those behind have thier enclosures outside the sitting-room windows. “I think some people call the quadrangle elevation the ‘front’ even where the main entrance door is actually on the other side,” says Mrs. J. Rayner, a resident since last October.
With a glass wall at each end of the open-planned ground floor, is there a lack of privacy? “I don’t feel I’m being overlooked during the day,” she says, “and we pull curtains at dusk — it’s surprising how little we see into other houses. I always thought I wanted a more coventional detached house, but I was sold on the planning and the degree of finish here.”
A residents’ society will take care of communal lawns, plants, paths, window-cleaning** and a separate space, equipped with swings and so on, set aside for children’s play***.
Exterior maintenance of the houses**** is simplicity itself, as windows are aluminium-framed, very little brick is exposed and the main cladding is straightforward white-painted boarding. The selling price was from £7,695. Houses still being built in thus new community are the three-storey “town” version at £8,350, while studio houses, at £5,650, and flats are available on another Lyon Group development at Heston Village, Middlesex.

This article, written by John F. Lewis, was transcribed from the March 1965 issue of Ideal Home.
View the high-resolution article, photos or full spread.
Updates from the Estate Today
* Formal pond — While the sculpture remains, the pond feature was filled in many decades ago due to safety and maintenance concerns.
** Communal areas — Today these are maintained by gardeners and paid for through residents’ bi-annual service charge. Window-cleaning is the responsibility of each homeowner.
*** Children’s play — This lawn area exists but does not have play structures today.
**** Exterior maintenance — The exterior aesthetics (including window frames and cladding) are protected by the conservation status granted in 2002.

